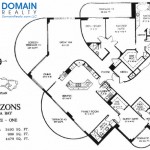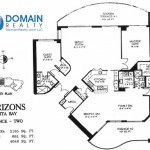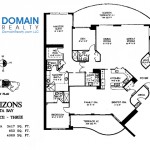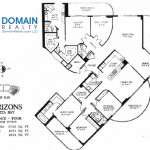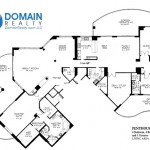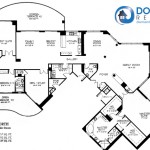Horizons Bonita Bay Floor Plans
Horizons Bonita Bay Floor Plans
Horizons Bonita Bay floor plans include six unique designs that range in size from approximately 3,165 square feet under air to approximately 5,757 square feet under air with terrace balconies starting at 652 square feet to 1,825 square feet. Horizons Bonita Bay floor plans come with three to four bedrooms, three and one-half to four and one-half bathrooms, and private foyer entries. Additionally, all floor plans offered at Horizons comes with a spacious family room and den that can be converted into home office space. Please review below the complete list of floor plans offered at Horizons:
- Residence One
- Residence Two
- Residence Three
- Residence Four
- Penthouse South
- Penthouse North
Horizons Residence 01 – 3BR+Den|4BA | Family Room | 3,493 SF | 986 SF terrace
Horizons Residence 02 – 3BR+Den|3.5BA | Family Room | 3,165 SF | 881 SF terrace
Horizons Residence 03 – 3BR+Den|4BA | Family Room | 3,417 SF | 652 SF terrace
Horizons Residence 04 – 3BR+Den|3.5BA | Family Room | 3,733 SF | 1,091 SF terrace
Horizons Penthouse North – 4BR+Den|4.5BA | Family Room | 5,757 SF | 1,792 SF terrace
Horizons Penthouse South – 4BR+Den|4.5BA | Family Room | 5,671 SF | 1,825 SF terrace
Click here to view other outstanding communities in the Bonita Springs, Florida area!

